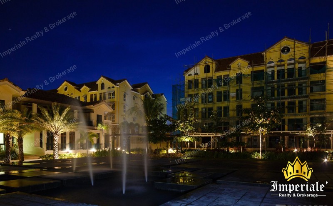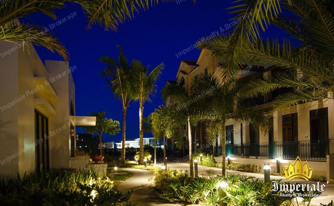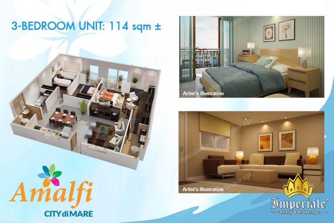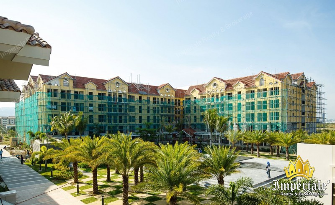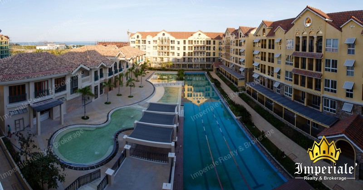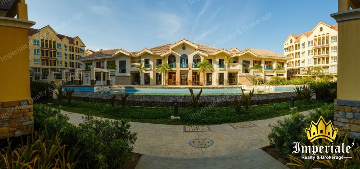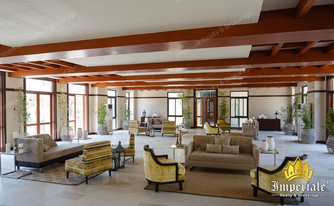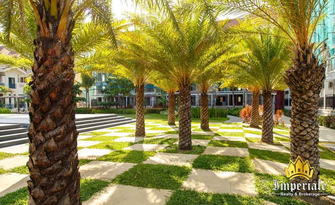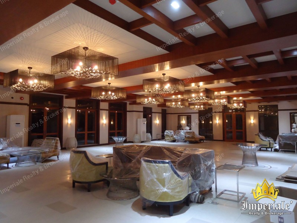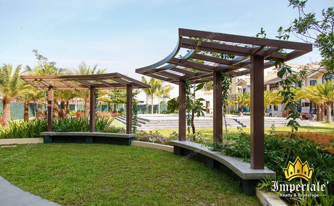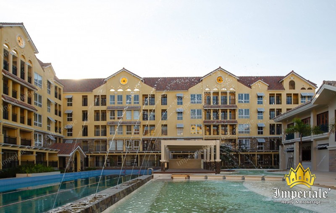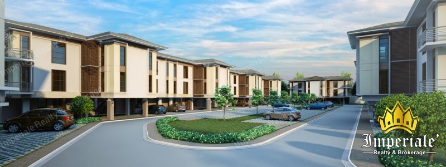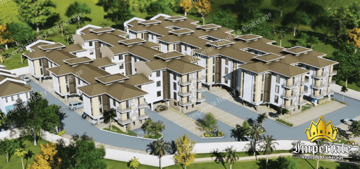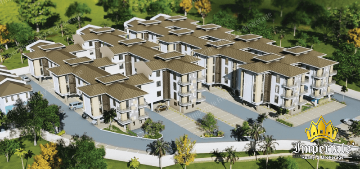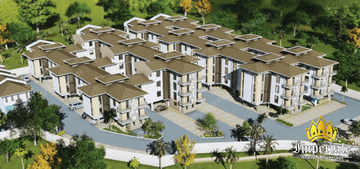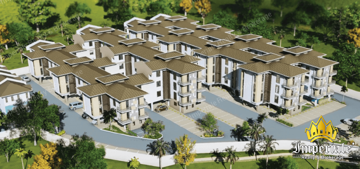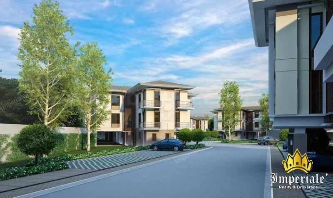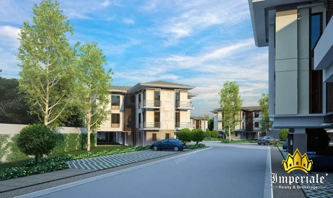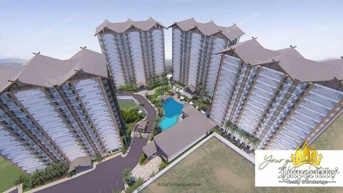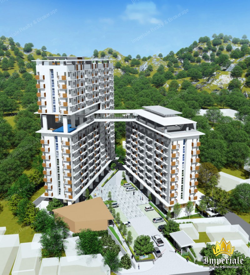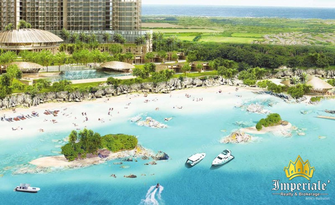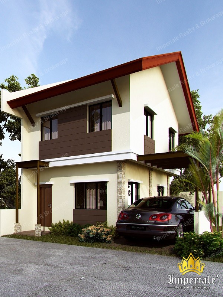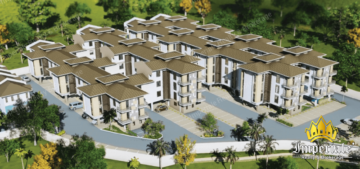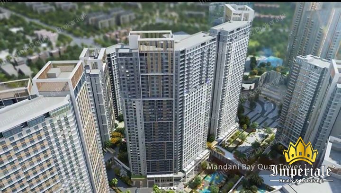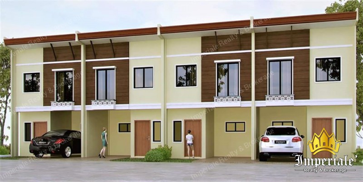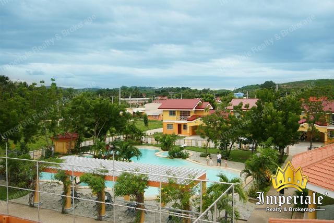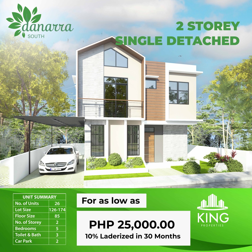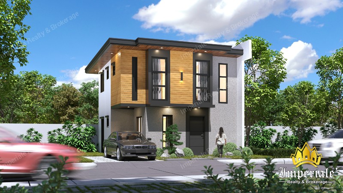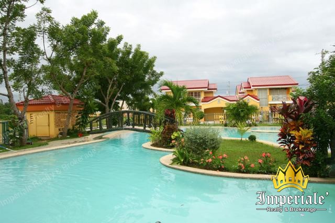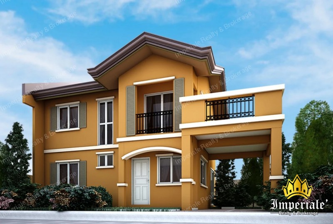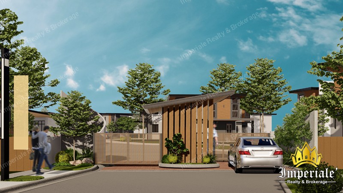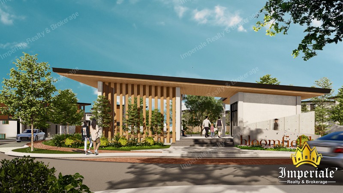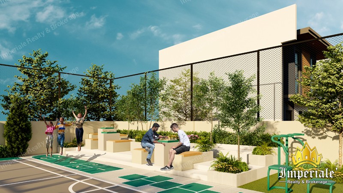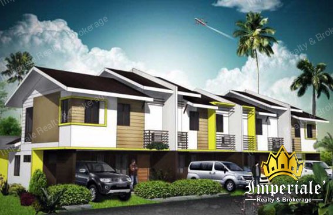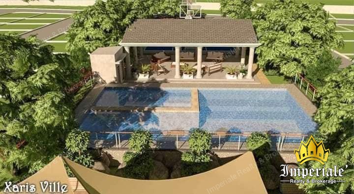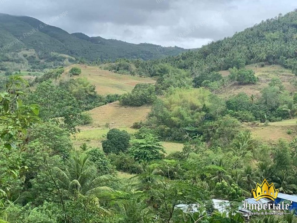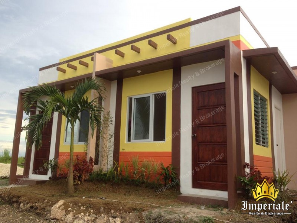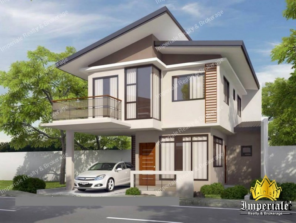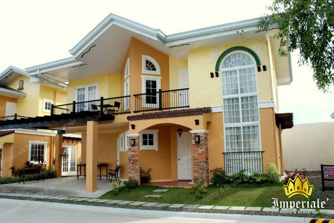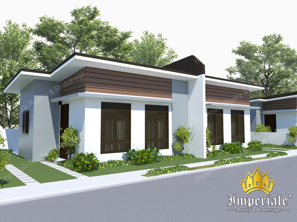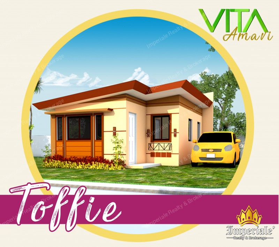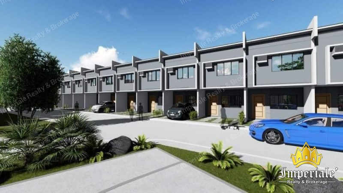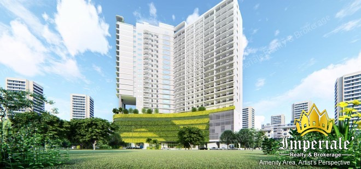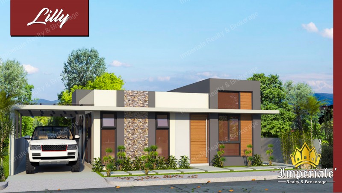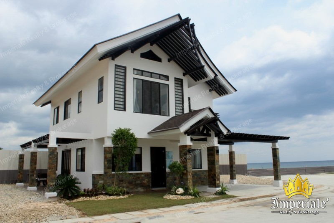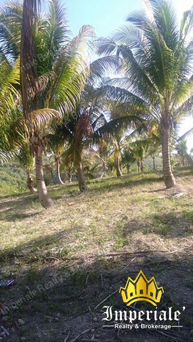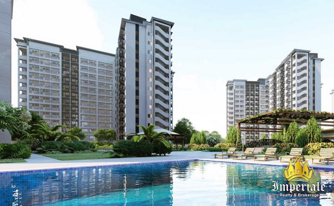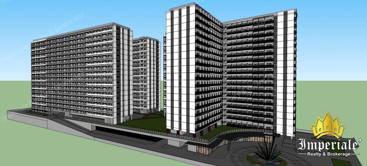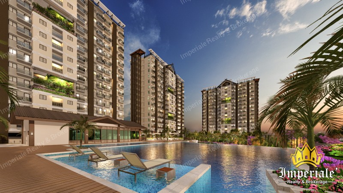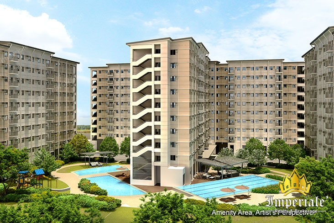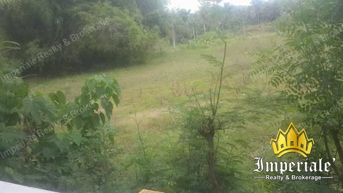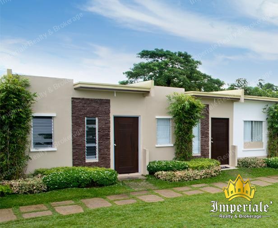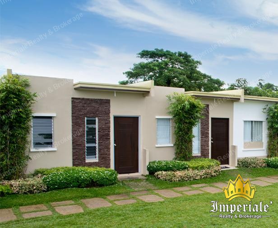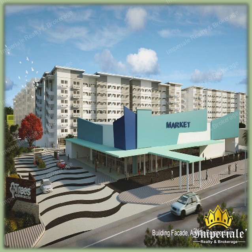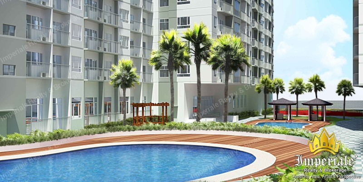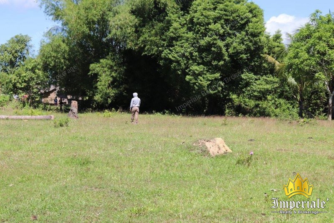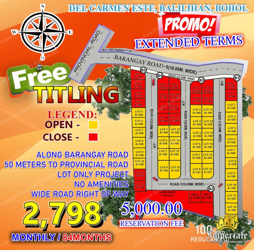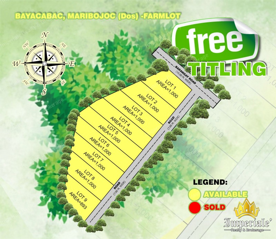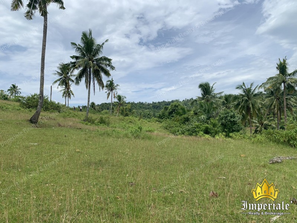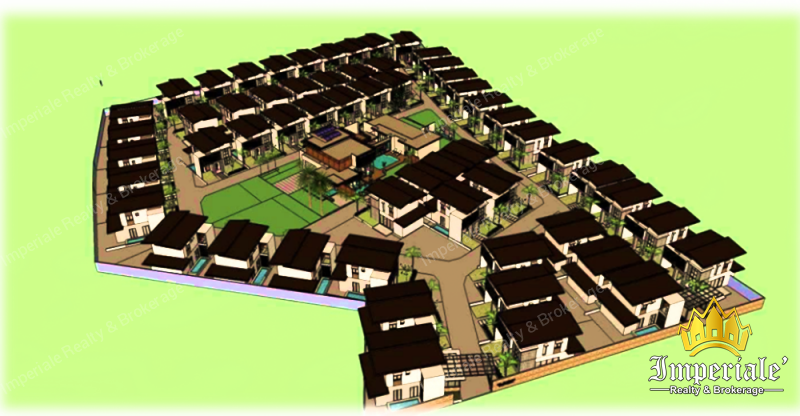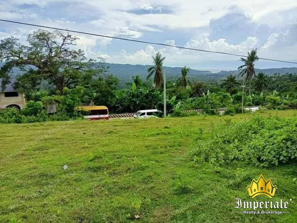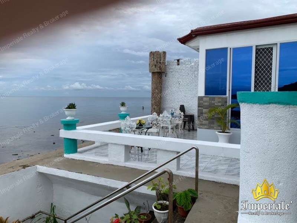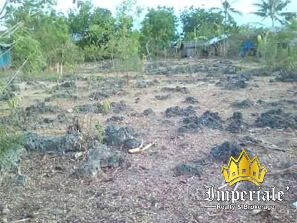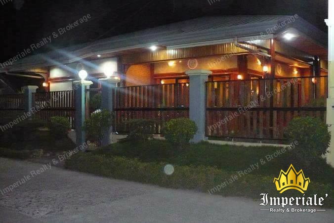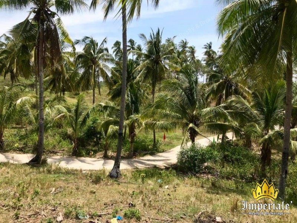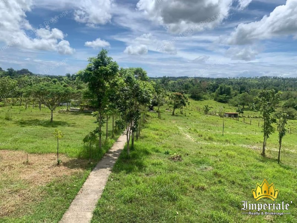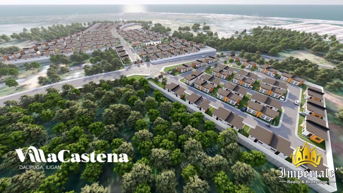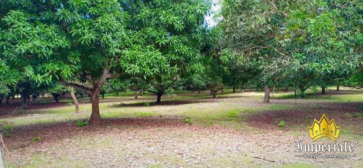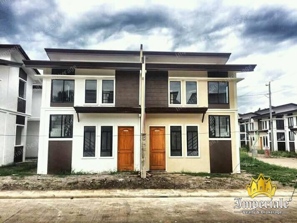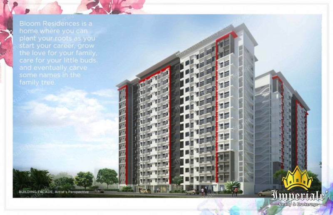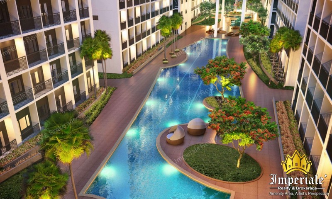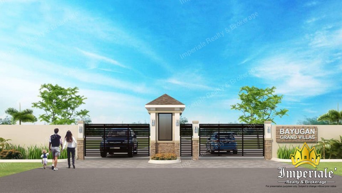Description
➤City di Mare Amalfi
South Road Properties, Cebu City
➤Details:
✅ Unit type: 3 Bedroom
✅ Floor Area: 106.8 Sqm
✅ Living
✅ Dining
✅ Kitchen
✅ 2 T&B
➤Sublime Pleasures:
✅ Indulge in relaxing amenities where fun moments are best shared with loved ones and friends.
✅ Lap pool, kiddie pool and lounge pool with sunken deck
✅ Courtyard
✅ Clubhouse
✅ Jogging path
✅ Bike lane
✅ Outdoor recreational park
➤Landmarks:
✅ Proposed UP Cebu Professional School – 0.5 km
✅ San Pedro Calungsod Chapel – 2.1 km
✅ SM Seaside City – 2.1 km
✅ Cebu Central Business District – 6.2 km
✅ Cebu International Port – 6.8 km
✅ Mactan Cebu International Airport – 12.1 km
➤Living / Dining and Kitchen Area:
✅ Floor 2mm thk x 150mm x 900mm vinyl planks
✅ Walls Plain cement plastered finish, painted
✅ Ceiling Exposed slab soffit, painted 2-coats
✅ Kitchen Counter and CabinetsModular Cabinets
✅ Granite countertop
✅ Granite splashboard
✅ Laminated cabinet doors
➤ITEMS FINISHES:
✅ Floor 2mm thk x 150mm x 900mm vinyl planks
✅ Walls Plain cement plastered finish, painted
✅ Ceiling Exposed slab soffit, painted 2-coats
➤Bedroom, Toilet & Bath:
✅ Floor 300 x 300mm Vitrified Ceramic Tiles
✅ Walls 300 x 300mm Vitrified Ceramic Tiles
✅ Ceiling 12mm thk Gypsum bd. MR on metal furring painted 2-coats
➤ITEM FINISHES:
✅ Floor 300 x 300mm Vitrified Ceramic Tiles
✅ Walls Plain cement plastered finish, painted
✅ Handrails Stainless handrail and railing
➤Balcony / Terrace / Maid’s Quarters:
✅ Floor300 x 300mm Vitrified Ceramic Tiles
✅ WallPlain cement plastered finish, painted
✅ Ceiling Exposed slab soffit, painted 2-coats
✅ Door Jambs-Steel door jamb
✅ Unit Main Door-Tanguile panel door on K.D. tanguile jamb, painted
✅ Bedroom-Tanguile panel door on K.D. tanguile jamb, painted
✅ Master’s Bedroom-Tanguile panel door on K.D. tanguile jamb, painted
✅ Master’s Toilet-Tanguile marine flush door with louver on K.D. tanguile jamb, painted
✅ Maid’s Room-Tanguile flush door on K.D. tanguile jamb, painted
✅ Balcony-Aluminum sliding door with 6mm thk, clear float glass on powder coat finish frame
➤Doors and Windows:
✅ Bedrooms at the 5th FloorAluminum sliding window
✅ All window requirementAluminum sliding window with 6mm thk clear float on powder coat finish
➤Plumbing Fixtures:
✅ For Residential Units
✅ Close-coupled water closet
✅ Wash basin with long pedestal
✅ Soap holder
✅ Tissue holder
✅ Lavatory Faucet
✅ Kitchen FaucetSingle Deck mount
✅ Hose BibbCisal or approved equal. for Laundry
✅ Kitchen SinkStainless steel
✅ Shower SetIn-wall knob handle
✅ Water heaterMulti-point outlet provision
✅ Air-conditioning
✅ Provision for air-conditioning units
✅ TelecommunicationsTelephone-ready
✅ CableCATV ready
✅ Garbage DisposalGarbage bins at designated area; scheduled garbage collection
✅ ElevatorThree (3) elevators with fifteen (15) person capacity
✅ Laundry Cages Laundry cages at the Roofdeck
✅ Separate entrance lobby for each building
✅ Admin Office and Mail Room
✅ Development FeaturesBuilding Facilities:
✅ Electrical System Perimeter and underground power
✅ linesDrainage SystemUnderground drainage system
✅ Sewerage SystemCentralized sewerage collection and treatment system
✅ Road NetworksConcrete roads with landscaping and pathwalk
✅ Perimeter FenceSurrounded by themed concrete and metal fences
✅ Entry FeaturesGate and Guardhouse, Theme wall
Property Details
- Bedrooms: 3
- Bath: 2
- Garages: 0
- Lot Area: 0.00
- Floor Area: 106.80
- Property Model: 3 Bedroom
- Property Category: Condominium
Similar Properties
Popular Places
Properties In Most Popular Places.
